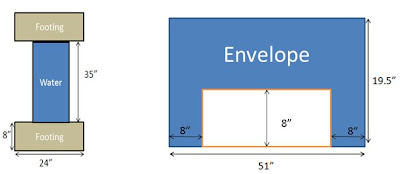Modeler- Tyler
Plugging in values into the simulation to model various energy saving outcomes.
Results:
One Drexel Plaza before:
One Drexel Plaza After bringing it up to code:
Total Energy [kWh]
|
Energy Per Total Building Area [kWh/m2]
|
Energy Per Conditioned Building Area [kWh/m2]
| |
Total Site Energy
|
1113795.53
|
223.56
|
223.56
|
Net Site Energy
|
1113795.53
|
223.56
|
223.56
|
Total Source Energy
|
3605193.92
|
723.62
|
723.62
|
Net Source Energy
|
3605193.92
|
723.62
|
723.62
|
Total Energy [kWh]
|
Energy Per Total Building Area [kWh/m2]
|
Energy Per Conditioned Building Area [kWh/m2]
| |
Total Site Energy
|
792216.48
|
159.01
|
159.01
|
Net Site Energy
|
792216.48
|
159.01
|
159.01
|
Total Source Energy
|
2746383.66
|
551.24
|
551.24
|
Net Source Energy
|
2746383.66
|
551.24
|
551.24
|
Piezoelectric Systems- Rahul
The word piezoelectricity means electricity resulting from pressure. basic piezo sensor is often used for flex, touch, vibration and shock measurements. Converting energy from mechanical stress and load is one of the most promising ways to integrate the energy harvesting module, thanks to the high power density of piezoelectric materials.
Israeli engineers are about to begin testing a 100 metre stretch of roadway embedded with a network of Piezo Electric Generators (IPEG™). The piezoelectric effect converts mechanical strain into electrical current or voltage and the system is expected to scale up to 400 kilowatts from a 1-kilometre stretch of dual carriageway. Innowattech's generators are embedded at a depth of about 5 cm; the area where the compression stress is maximal. For our
Israeli engineers are about to begin testing a 100 metre stretch of roadway embedded with a network of Piezo Electric Generators (IPEG™). The piezoelectric effect converts mechanical strain into electrical current or voltage and the system is expected to scale up to 400 kilowatts from a 1-kilometre stretch of dual carriageway. Innowattech's generators are embedded at a depth of about 5 cm; the area where the compression stress is maximal. For our
Green roofs are not only aesthetically pleasing, but they also:
Reduce city “heat island” effect
Reduce CO2 impact
Reduce summer air conditioning cost
Reduce winter heat demand
Potentially lengthen roof life 2 to 3 times
Treat nitrogen pollution in rain
Negate acid rain effect
Help reduce volume and peak rates of stormwater
N/A
Reduce city “heat island” effect
Reduce CO2 impact
Reduce summer air conditioning cost
Reduce winter heat demand
Potentially lengthen roof life 2 to 3 times
Treat nitrogen pollution in rain
Negate acid rain effect
Help reduce volume and peak rates of stormwater
Lights-Shi Yuyang
N/A
Water turbines- Karan





